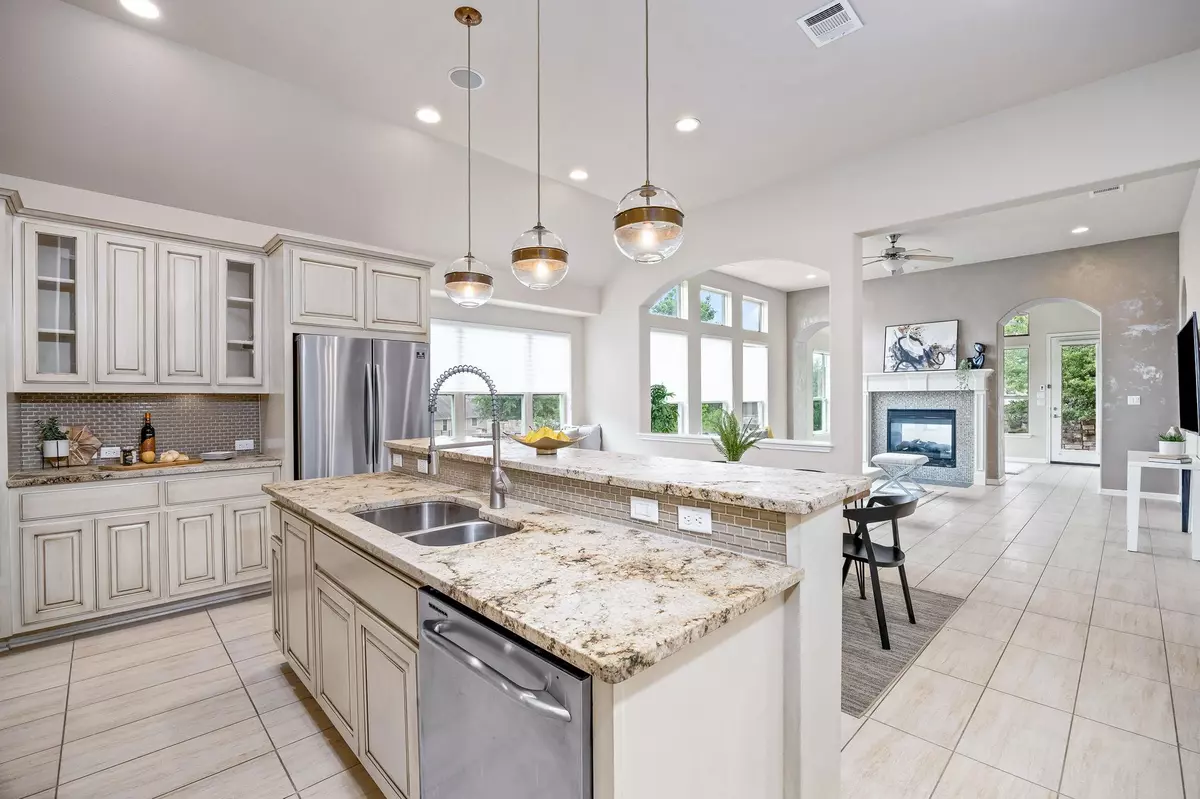14320 Senia BND Austin, TX 78738
4 Beds
2 Baths
2,413 SqFt
UPDATED:
Key Details
Property Type Single Family Home
Sub Type Single Family Residence
Listing Status Active Under Contract
Purchase Type For Sale
Square Footage 2,413 sqft
Price per Sqft $242
Subdivision Ladera Ph 1
MLS Listing ID 4617383
Bedrooms 4
Full Baths 2
HOA Fees $200/qua
HOA Y/N Yes
Year Built 2013
Annual Tax Amount $10,565
Tax Year 2024
Lot Size 9,548 Sqft
Acres 0.2192
Property Sub-Type Single Family Residence
Source actris
Property Description
Location
State TX
County Travis
Area Ls
Rooms
Main Level Bedrooms 4
Interior
Interior Features Breakfast Bar, Ceiling Fan(s), High Ceilings, Vaulted Ceiling(s), Granite Counters, Crown Molding, Kitchen Island, Multiple Dining Areas, Multiple Living Areas, Open Floorplan, Primary Bedroom on Main, Recessed Lighting, Walk-In Closet(s)
Heating Central, Fireplace(s)
Cooling Ceiling Fan(s), Central Air
Flooring Carpet, Tile, Wood
Fireplaces Number 1
Fireplaces Type Family Room
Fireplace Y
Appliance Built-In Oven(s), Dishwasher, Disposal, Gas Cooktop, Self Cleaning Oven, Water Heater
Exterior
Exterior Feature Rain Gutters, Private Yard
Garage Spaces 2.0
Fence Fenced, Masonry, Privacy, Wood
Pool None
Community Features Cluster Mailbox, Dog Park
Utilities Available Electricity Connected, Sewer Connected, Water Connected
Waterfront Description None
View None
Roof Type Shingle
Accessibility None
Porch Covered, Patio
Total Parking Spaces 4
Private Pool No
Building
Lot Description Back Yard, Curbs, Sprinkler - Automatic, Trees-Medium (20 Ft - 40 Ft)
Faces Northwest
Foundation Slab
Sewer Public Sewer
Water Public
Level or Stories One
Structure Type Masonry – All Sides,Stone Veneer,Stucco
New Construction No
Schools
Elementary Schools Lake Pointe
Middle Schools Lake Travis
High Schools Lake Travis
School District Lake Travis Isd
Others
HOA Fee Include Common Area Maintenance
Restrictions Deed Restrictions,Zoning
Ownership Fee-Simple
Acceptable Financing Cash, Conventional, VA Loan
Tax Rate 1.6256
Listing Terms Cash, Conventional, VA Loan
Special Listing Condition Standard
Virtual Tour https://listings.austinlistingphotos.com/sites/vevrpkl/unbranded





