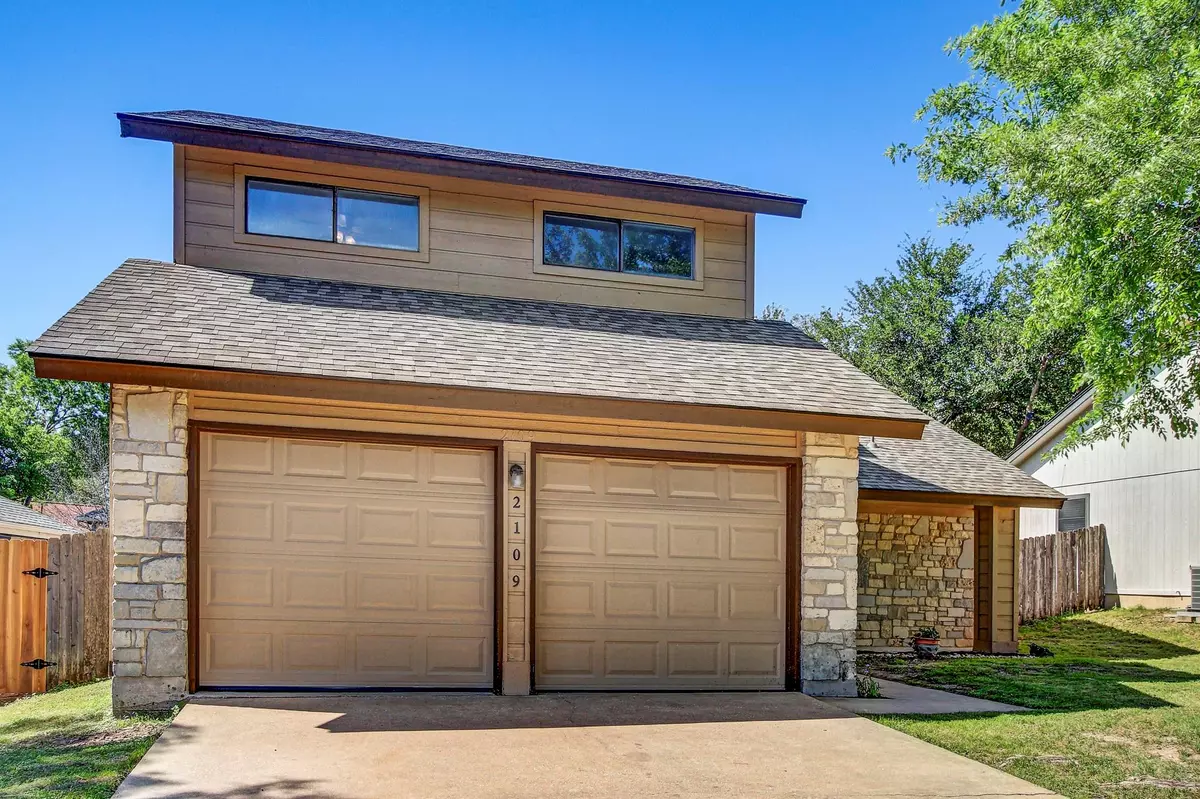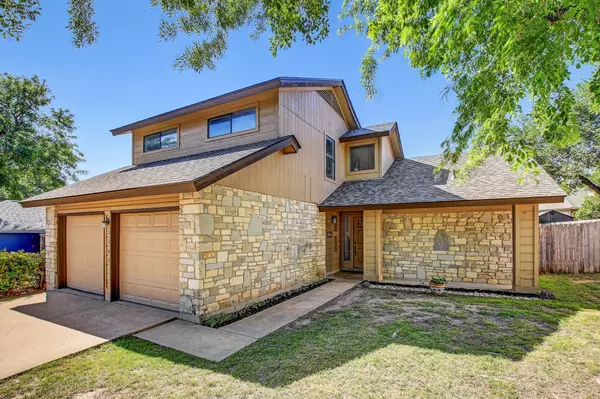2109 Delvin LN Austin, TX 78728
3 Beds
2 Baths
1,508 SqFt
OPEN HOUSE
Sat Aug 16, 11:00am - 1:00pm
UPDATED:
Key Details
Property Type Single Family Home
Sub Type Single Family Residence
Listing Status Active
Purchase Type For Sale
Square Footage 1,508 sqft
Price per Sqft $257
Subdivision Wells Branch Ph C Sec 01
MLS Listing ID 3601037
Bedrooms 3
Full Baths 2
HOA Y/N No
Year Built 1984
Tax Year 2024
Lot Size 7,056 Sqft
Acres 0.162
Property Sub-Type Single Family Residence
Source actris
Property Description
This beautifully updated 3BR/2BA home in Wells Branch offers a remodeled kitchen with stainless steel appliances, modern countertops, and sleek cabinetry. The main-level primary suite features a walk-in closet and renovated bath, while upstairs you'll find two additional bedrooms and a refreshed full bath. Enjoy a spacious fenced backyard with mature trees, a recent roof for peace of mind, and no HOA. Conveniently located near parks, trails, shopping, dining, and major commuter routes for easy access to all of Austin.
Location
State TX
County Travis
Area N
Rooms
Main Level Bedrooms 1
Interior
Interior Features Interior Steps, Primary Bedroom on Main
Heating Central, Natural Gas
Cooling Central Air
Flooring Carpet, Tile
Fireplaces Number 1
Fireplaces Type Family Room
Fireplace Y
Appliance Dishwasher, Gas Range, Microwave, Range
Exterior
Exterior Feature None
Garage Spaces 2.0
Fence Fenced, Privacy, Wood
Pool None
Community Features Sidewalks
Utilities Available Electricity Available, Phone Available
Waterfront Description None
View None
Roof Type Composition
Accessibility None
Porch Patio
Total Parking Spaces 2
Private Pool No
Building
Lot Description Trees-Large (Over 40 Ft)
Faces North
Foundation Slab
Sewer MUD
Water Public
Level or Stories Two
Structure Type Masonry – Partial,Frame,Stone
New Construction No
Schools
Elementary Schools Northwest
Middle Schools Westview
High Schools John B Connally
School District Pflugerville Isd
Others
Restrictions None
Ownership Fee-Simple
Acceptable Financing Cash, Conventional, FHA, VA Loan
Tax Rate 1.9302
Listing Terms Cash, Conventional, FHA, VA Loan
Special Listing Condition Standard





