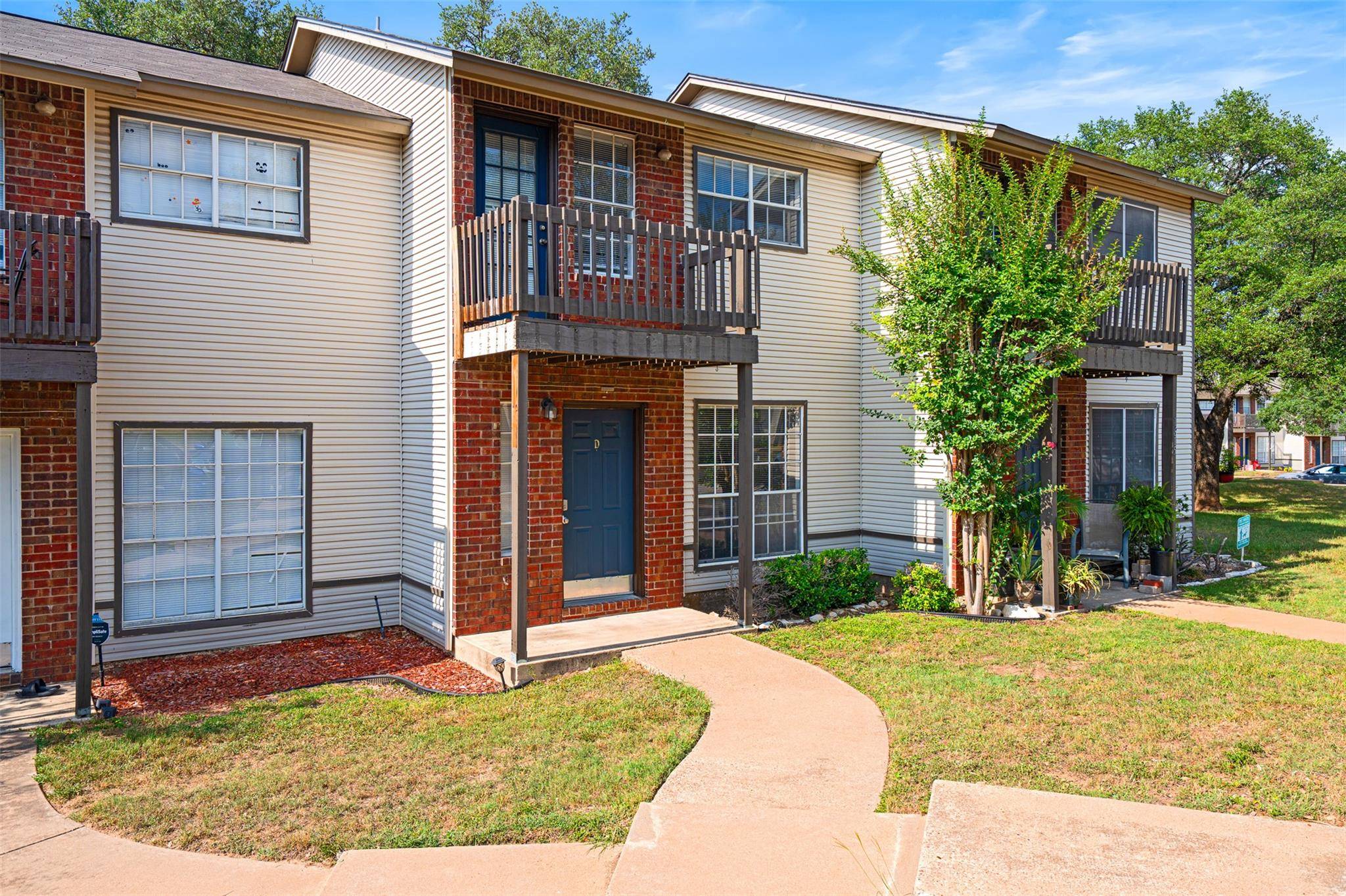1807 River Crossing CIR #B Austin, TX 78741
2 Beds
3 Baths
1,059 SqFt
UPDATED:
Key Details
Property Type Condo
Sub Type Condominium
Listing Status Active
Purchase Type For Rent
Square Footage 1,059 sqft
Subdivision River Crossing Condo
MLS Listing ID 5106286
Style 1st Floor Entry,Low Rise (1-3 Stories)
Bedrooms 2
Full Baths 2
Half Baths 1
HOA Y/N Yes
Year Built 1984
Lot Size 5,471 Sqft
Acres 0.1256
Property Sub-Type Condominium
Source actris
Property Description
Location
State TX
County Travis
Area 9
Rooms
Main Level Bedrooms 2
Interior
Interior Features Ceiling Fan(s), Chandelier
Heating Central, Electric, Fireplace(s)
Cooling Central Air, Electric
Flooring Vinyl
Fireplaces Number 1
Fireplaces Type Living Room
Fireplace Y
Appliance Cooktop, Dishwasher, Disposal, Electric Range, Exhaust Fan, Refrigerator, Washer/Dryer
Exterior
Exterior Feature Balcony, Private Yard
Fence Vinyl
Pool None
Community Features Pool, Sidewalks
Utilities Available Electricity Connected, Sewer Connected, Water Connected
Waterfront Description None
View Park/Greenbelt
Roof Type Composition
Accessibility None
Porch Deck, Patio, Porch, Rear Porch
Total Parking Spaces 1
Private Pool No
Building
Lot Description Garden, Trees-Moderate, Views
Faces Southwest
Foundation Slab
Sewer Public Sewer
Water Public
Level or Stories One
Structure Type Vinyl Siding,Wood Siding
New Construction No
Schools
Elementary Schools Baty
Middle Schools Ojeda
High Schools Del Valle
School District Del Valle Isd
Others
Pets Allowed Cats OK, Dogs OK
Num of Pet 2
Pets Allowed Cats OK, Dogs OK





