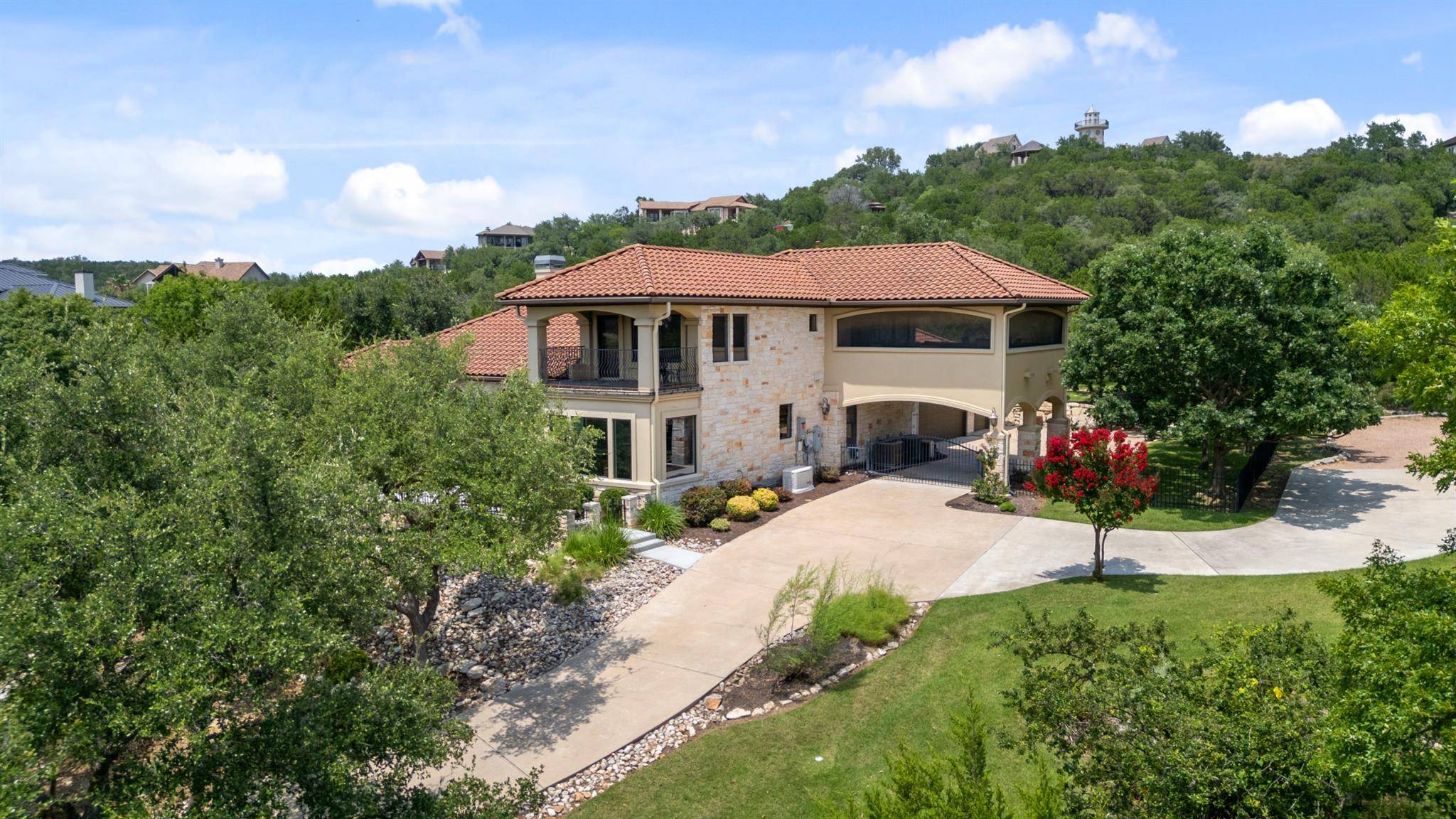16917 Northlake Hills DR Jonestown, TX 78645
5 Beds
6 Baths
3,774 SqFt
OPEN HOUSE
Fri Jun 27, 5:00pm - 7:00pm
Tue Jun 17, 10:00am - 12:30pm
UPDATED:
Key Details
Property Type Single Family Home
Sub Type Single Family Residence
Listing Status Active
Purchase Type For Sale
Square Footage 3,774 sqft
Price per Sqft $264
Subdivision Northlake Hills Sec 05
MLS Listing ID 8221575
Bedrooms 5
Full Baths 5
Half Baths 1
HOA Fees $473/ann
HOA Y/N Yes
Year Built 2007
Annual Tax Amount $33,163
Tax Year 2025
Lot Size 2.088 Acres
Acres 2.088
Property Sub-Type Single Family Residence
Source actris
Property Description
The main two-story house, with vaulted ceilings, built in 2008 consists of 2,691s/f with primary downstairs (400 s/f screened porch is not included in city s/f), whole house water filtration and Generac generator.
All bedrooms in the main house are en-suite, with a wine cellar and screened porch with lake view on second floor and spacious 3 car garage.
Additionally, a one-story 1083 s/f open floor plan Mother-in-law house built in 2019 by Silverton. Consisting of two bedrooms and 2 bathrooms, full kitchen, large utlity room, outside firepit with lake views and 2 car garage.
City water, septic and propane buried underground.
LCRA easement between neighboring property with no neighbors behind providing privacy throughout.
HOA $473/annual.
http://www.northlakehills.com/
Water access in local marinas.
Jones Harbor Marina covered wet slips for rent, contact Jeff Haxton 541-729-5279. 24 hour access, bathroom on site and wheelchair accessible.
Location
State TX
County Travis
Area Ln
Rooms
Main Level Bedrooms 4
Interior
Interior Features See Remarks, Breakfast Bar, Built-in Features, Ceiling Fan(s), High Ceilings, Stone Counters, Double Vanity, Eat-in Kitchen, Interior Steps, Kitchen Island, Multiple Living Areas, Primary Bedroom on Main, Soaking Tub, Walk-In Closet(s)
Heating Central
Cooling Central Air
Flooring Stone, Wood
Fireplaces Number 3
Fireplaces Type Great Room, Outside
Fireplace Y
Appliance Built-In Oven(s), Dishwasher, Disposal, Electric Range, Microwave, Tankless Water Heater, Water Purifier Owned, Water Softener Owned
Exterior
Exterior Feature See Remarks, Balcony, Gas Grill, Gutters Full, Outdoor Grill, Private Yard
Garage Spaces 5.0
Fence Wrought Iron
Pool Heated, In Ground
Community Features Lake
Utilities Available Electricity Connected, Propane, Water Connected
Waterfront Description None
View Hill Country, Lake
Roof Type Tile
Accessibility None
Porch Covered, Patio
Total Parking Spaces 5
Private Pool Yes
Building
Lot Description Sloped Down, Sprinkler - Automatic, Trees-Medium (20 Ft - 40 Ft), Xeriscape
Faces Southeast
Foundation Slab
Sewer Septic Tank
Water Public
Level or Stories Two
Structure Type Masonry – All Sides,Stucco
New Construction No
Schools
Elementary Schools Lago Vista
Middle Schools Lago Vista
High Schools Lago Vista
School District Lago Vista Isd
Others
HOA Fee Include Common Area Maintenance
Restrictions City Restrictions,Covenant,Deed Restrictions
Ownership Fee-Simple
Acceptable Financing Cash, Conventional
Tax Rate 2.4453
Listing Terms Cash, Conventional
Special Listing Condition Standard





