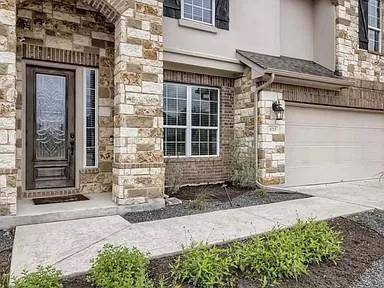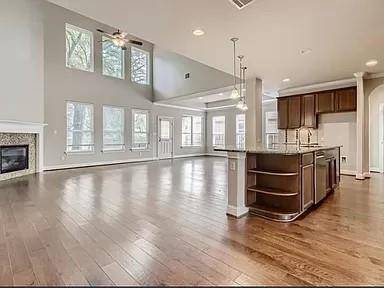8715 Vantage Point DR Austin, TX 78737
4 Beds
4 Baths
3,378 SqFt
UPDATED:
Key Details
Property Type Single Family Home
Sub Type Single Family Residence
Listing Status Active
Purchase Type For Rent
Square Footage 3,378 sqft
Subdivision Ridgeview Ph 1
MLS Listing ID 6704799
Bedrooms 4
Full Baths 3
Half Baths 1
Year Built 2013
Lot Size 9,212 Sqft
Acres 0.2115
Property Sub-Type Single Family Residence
Source actris
Property Description
Master bedroom on main level with separate vanities, jetted tub and 2 large walk-in closets. Three generously sized bedrooms + media room + game room upstairs.
Top rated public schools and walking distance to Waldorf. Quick access to highways.
Stainless appliances; washer and dryer included.
Community pool and picket ball court located right next door. Lots of shaded space in the backyard with mature trees.
Updated home with gourmet kitchen + enormous granite top island, high ceilings, wood flooring, covered patio with gas connection, granite top vanities in owner's suite.
Tenant responsible for all utility bills + lawn maintenance. Owner pays HOA dues.
Renter's insurance required.
1st month's rent + security deposit due upon signing
Income - 3x monthly rent. Credit score 680+
Minimum lease requirement - 1 year.
Tenant responsible for all utilities including gas, electric, water and trash.
Owner pays HOA dues. Tenet to abide by HOA rules and regulations.
Location
State TX
County Travis
Area Sww
Rooms
Main Level Bedrooms 1
Interior
Interior Features Pantry, Storage, Two Primary Closets, Walk-In Closet(s)
Cooling Ceiling Fan(s), Central Air
Flooring Carpet, Tile
Fireplace N
Appliance Built-In Oven(s), Dishwasher, Gas Cooktop, Microwave, Stainless Steel Appliance(s)
Exterior
Exterior Feature Exterior Steps, Private Yard
Garage Spaces 3.0
Pool None
Community Features Curbs, Pool, Sidewalks, Street Lights
Utilities Available Electricity Connected, Natural Gas Available, Sewer Available
Accessibility None
Total Parking Spaces 3
Private Pool No
Building
Lot Description Back Yard, Curbs, Few Trees, Front Yard, Interior Lot, Landscaped, Public Maintained Road, Trees-Medium (20 Ft - 40 Ft)
Faces North
Foundation Slab
Sewer Public Sewer
Level or Stories Two
New Construction No
Schools
Elementary Schools Baldwin
Middle Schools Gorzycki
High Schools Bowie
School District Austin Isd
Others
Pets Allowed No
Pets Allowed No





