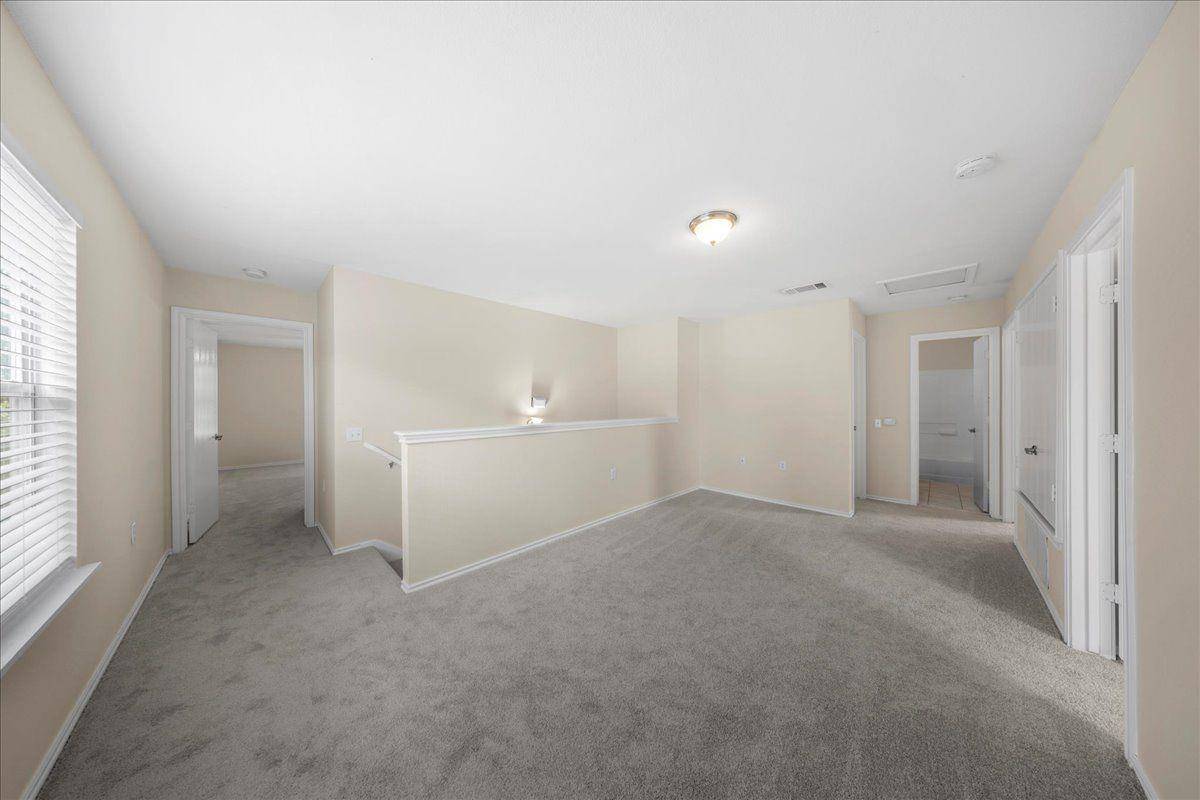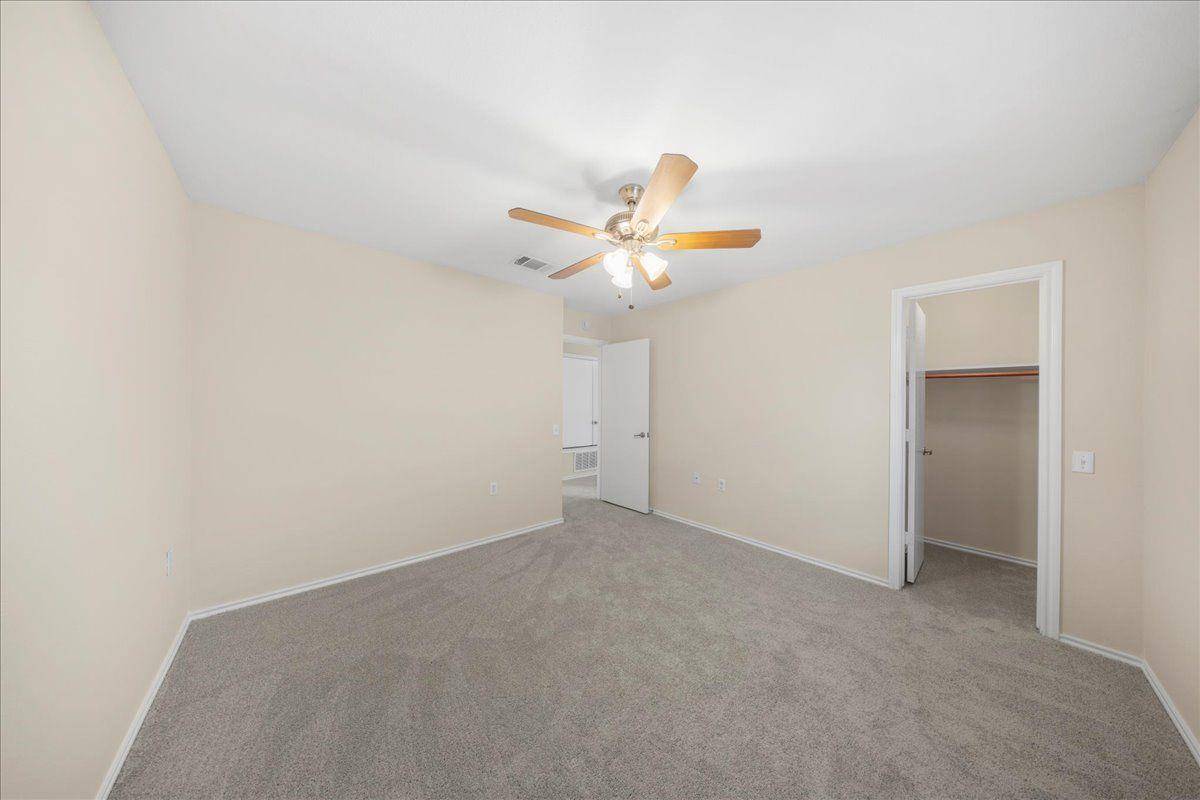3504 Sand Dunes Ave Austin, TX 78744
4 Beds
3 Baths
1,992 SqFt
UPDATED:
Key Details
Property Type Single Family Home
Sub Type Single Family Residence
Listing Status Active
Purchase Type For Rent
Square Footage 1,992 sqft
Subdivision Colorado Crossing 02 Sec 02
MLS Listing ID 5915204
Style 1st Floor Entry
Bedrooms 4
Full Baths 2
Half Baths 1
HOA Y/N Yes
Year Built 2007
Lot Size 4,399 Sqft
Acres 0.101
Property Sub-Type Single Family Residence
Source actris
Property Description
Location
State TX
County Travis
Area 11
Interior
Interior Features Walk-In Closet(s)
Heating Central
Cooling Central Air
Flooring Carpet, Tile, Wood
Fireplaces Type None
Furnishings Unfurnished
Fireplace Y
Appliance Dishwasher, Dryer, Freezer, Microwave, Oven, Refrigerator, Washer
Exterior
Exterior Feature None
Garage Spaces 2.0
Fence Wood
Pool None
Community Features None
Utilities Available Electricity Available, Water Available
Waterfront Description None
View None
Accessibility None
Porch None
Total Parking Spaces 4
Private Pool No
Building
Lot Description None
Faces Northwest
Foundation Slab
Sewer See Remarks
Water Public
Level or Stories Two
Structure Type Frame
New Construction No
Schools
Elementary Schools Smith
Middle Schools Ojeda
High Schools Del Valle
School District Del Valle Isd
Others
Pets Allowed Cats OK, Dogs OK, Medium (< 35 lbs)
Num of Pet 2
Pets Allowed Cats OK, Dogs OK, Medium (< 35 lbs)





