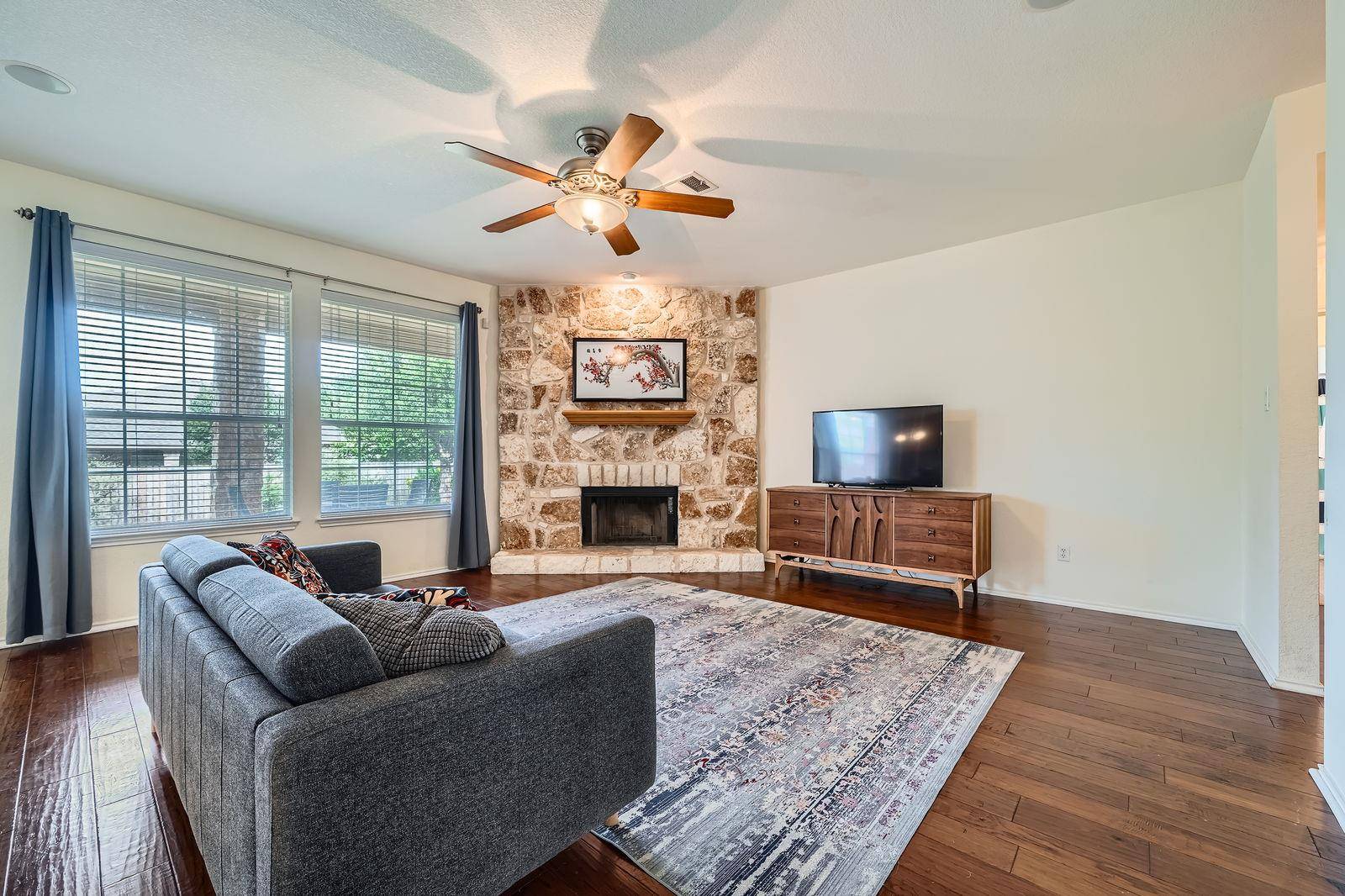15508 Staked Plains LOOP Austin, TX 78717
5 Beds
4 Baths
3,211 SqFt
UPDATED:
Key Details
Property Type Single Family Home
Sub Type Single Family Residence
Listing Status Active
Purchase Type For Sale
Square Footage 3,211 sqft
Price per Sqft $227
Subdivision Avery Ranch Far West Ph 02 Sec 01
MLS Listing ID 6835482
Bedrooms 5
Full Baths 4
HOA Fees $196/qua
HOA Y/N Yes
Year Built 2007
Annual Tax Amount $11,625
Tax Year 2024
Lot Size 8,677 Sqft
Acres 0.1992
Property Sub-Type Single Family Residence
Source actris
Property Description
Location
State TX
County Williamson
Area Cls
Rooms
Main Level Bedrooms 1
Interior
Interior Features High Ceilings, Multiple Dining Areas, Multiple Living Areas, Pantry, Walk-In Closet(s)
Heating Central, Natural Gas
Cooling Central Air
Flooring Carpet, Tile, Wood
Fireplaces Number 1
Fireplaces Type Family Room, Gas Log
Fireplace Y
Appliance Built-In Oven(s), Dishwasher, Disposal, Microwave
Exterior
Exterior Feature None
Garage Spaces 3.0
Fence Privacy, Wood
Pool None
Community Features None
Utilities Available Electricity Available, Natural Gas Available
Waterfront Description None
View None
Roof Type Composition
Accessibility None
Porch Covered, Patio, Porch
Total Parking Spaces 3
Private Pool No
Building
Lot Description Level, Sprinkler - Automatic, Trees-Large (Over 40 Ft)
Faces West
Foundation Slab
Sewer Public Sewer
Water Public
Level or Stories Two
Structure Type HardiPlank Type,Masonry – All Sides,Stone
New Construction No
Schools
Elementary Schools Rutledge
Middle Schools Artie L Henry
High Schools Vista Ridge
School District Leander Isd
Others
HOA Fee Include Common Area Maintenance
Restrictions Deed Restrictions
Ownership Fee-Simple
Acceptable Financing Cash, Conventional, FHA, VA Loan
Tax Rate 2.1097
Listing Terms Cash, Conventional, FHA, VA Loan
Special Listing Condition Standard





