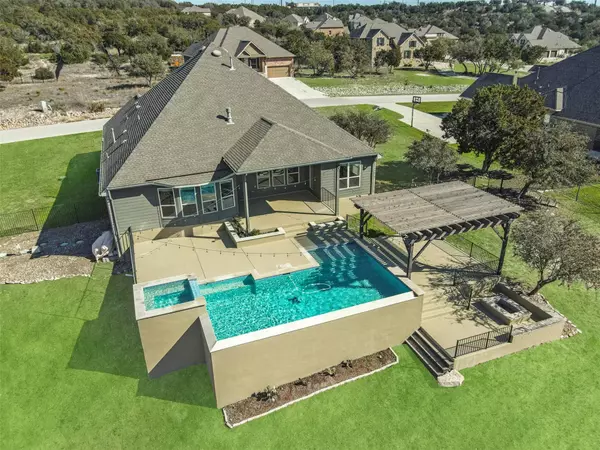4700 Topacio DR Spicewood, TX 78669
4 Beds
3 Baths
2,933 SqFt
UPDATED:
Key Details
Property Type Single Family Home
Sub Type Single Family Residence
Listing Status Active
Purchase Type For Sale
Square Footage 2,933 sqft
Price per Sqft $332
Subdivision Sola Vista Sec 4
MLS Listing ID 5464711
Bedrooms 4
Full Baths 3
HOA Fees $250/ann
HOA Y/N Yes
Year Built 2016
Annual Tax Amount $8,500
Tax Year 2024
Lot Size 1.003 Acres
Acres 1.003
Property Sub-Type Single Family Residence
Source actris
Property Description
Location
State TX
County Travis
Area Ls
Rooms
Main Level Bedrooms 4
Interior
Interior Features Breakfast Bar, Ceiling Fan(s), High Ceilings, Quartz Counters, Eat-in Kitchen, Entrance Foyer, High Speed Internet, Kitchen Island, Multiple Dining Areas, No Interior Steps, Open Floorplan, Pantry, Primary Bedroom on Main, Recessed Lighting, Soaking Tub, Walk-In Closet(s)
Heating Central, Propane
Cooling Central Air
Flooring Tile
Fireplaces Number 1
Fireplaces Type Living Room
Fireplace Y
Appliance Dishwasher, Disposal, Exhaust Fan, Gas Cooktop, Microwave, Double Oven, Water Softener
Exterior
Exterior Feature Rain Gutters, Pest Tubes in Walls, Private Yard
Garage Spaces 3.0
Fence Back Yard, Full, Wrought Iron
Pool Gunite, In Ground
Community Features Cluster Mailbox
Utilities Available Electricity Connected, High Speed Internet, Propane, Sewer Connected, Water Connected
Waterfront Description None
View Hill Country, Panoramic
Roof Type Composition
Accessibility None
Porch Arbor, Covered, Rear Porch
Total Parking Spaces 4
Private Pool Yes
Building
Lot Description Back Yard, Cleared, Flag Lot, Gentle Sloping, Public Maintained Road, Sprinkler - Automatic, Trees-Medium (20 Ft - 40 Ft)
Faces West
Foundation Slab
Sewer Aerobic Septic
Water MUD
Level or Stories One
Structure Type Vinyl Siding,Stone
New Construction No
Schools
Elementary Schools West Cypress Hills
Middle Schools Lake Travis
High Schools Lake Travis
School District Lake Travis Isd
Others
HOA Fee Include Common Area Maintenance
Restrictions Covenant
Ownership Fee-Simple
Acceptable Financing Cash, Conventional
Tax Rate 1.633
Listing Terms Cash, Conventional
Special Listing Condition Standard





