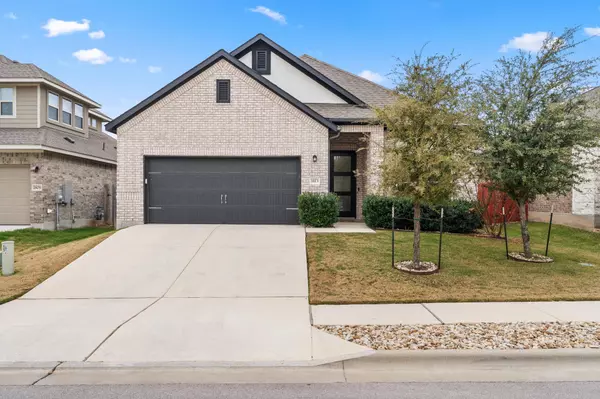1813 Arapaho Mountain PASS Leander, TX 78641
3 Beds
2 Baths
2,041 SqFt
UPDATED:
Key Details
Property Type Single Family Home
Sub Type Single Family Residence
Listing Status Active
Purchase Type For Rent
Square Footage 2,041 sqft
Subdivision Valley Vista Estates
MLS Listing ID 7757902
Style Single level Floor Plan
Bedrooms 3
Full Baths 2
HOA Y/N Yes
Year Built 2020
Lot Size 6,085 Sqft
Acres 0.1397
Lot Dimensions LOTSIZE
Property Sub-Type Single Family Residence
Source actris
Property Description
Apply here
https://apply.link/dufcrcY
Location
State TX
County Williamson
Area Cln
Rooms
Main Level Bedrooms 3
Interior
Interior Features High Ceilings, Granite Counters, Double Vanity, Entrance Foyer, Pantry, Primary Bedroom on Main, Recessed Lighting, Walk-In Closet(s)
Heating Central, Natural Gas
Cooling Central Air
Flooring Carpet, Tile, Vinyl
Fireplaces Type None
Fireplace Y
Appliance Built-In Oven(s), Dishwasher, Disposal, Exhaust Fan, Gas Cooktop, Microwave, RNGHD, Refrigerator, Stainless Steel Appliance(s), Washer/Dryer, Water Heater
Exterior
Exterior Feature Rain Gutters, Private Yard
Garage Spaces 2.0
Fence Fenced, Wood, Wrought Iron
Pool None
Community Features Common Grounds, Park, Sidewalks, Underground Utilities, Trail(s)
Utilities Available Electricity Connected, High Speed Internet, Natural Gas Connected, Underground Utilities, Water Connected
Waterfront Description None
View Park/Greenbelt
Roof Type Composition
Accessibility None
Porch Covered, Patio
Total Parking Spaces 4
Private Pool No
Building
Lot Description Sprinkler - Automatic, Trees-Medium (20 Ft - 40 Ft), Trees-Small (Under 20 Ft)
Faces Northwest
Foundation Slab
Sewer Public Sewer
Water Public
Level or Stories One
Structure Type Masonry – All Sides
New Construction No
Schools
Elementary Schools Bar W
Middle Schools Liberty Hill Middle
High Schools Liberty Hill
School District Liberty Hill Isd
Others
Pets Allowed Cats OK, Dogs OK
Num of Pet 2
Pets Allowed Cats OK, Dogs OK
Virtual Tour https://www.propertypanorama.com/instaview/aus/7757902





