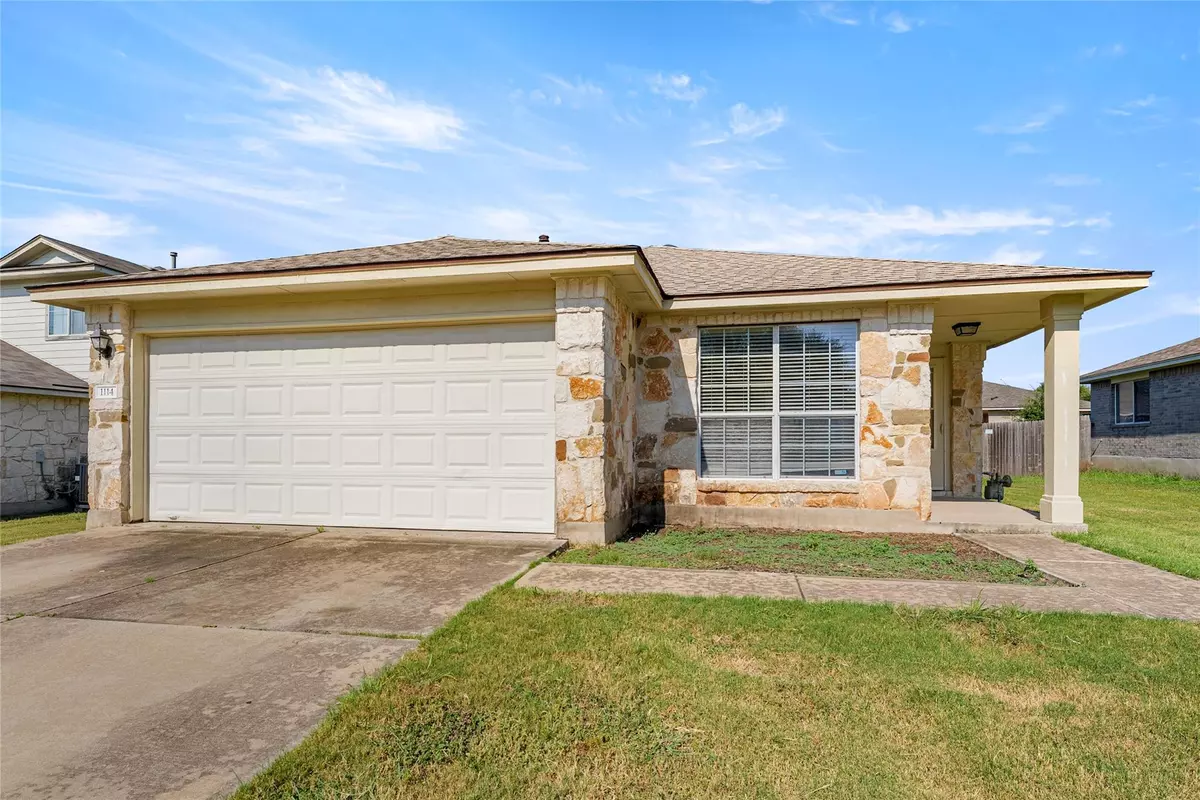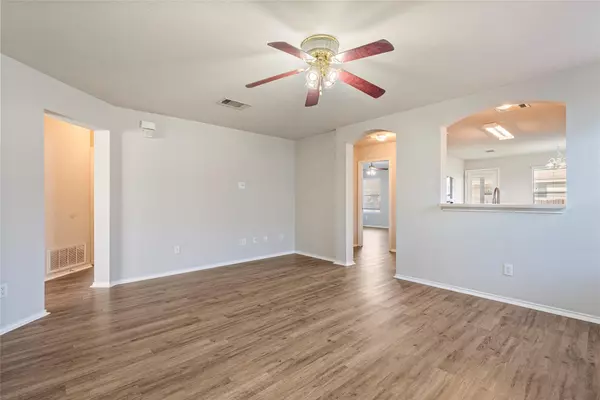1114 Burgess DR Leander, TX 78641
3 Beds
2 Baths
1,434 SqFt
UPDATED:
Key Details
Property Type Single Family Home
Sub Type Single Family Residence
Listing Status Active
Purchase Type For Rent
Square Footage 1,434 sqft
Subdivision Benbrook Ranch
MLS Listing ID 1495974
Style 1st Floor Entry,Single level Floor Plan
Bedrooms 3
Full Baths 2
HOA Y/N Yes
Year Built 2006
Lot Size 7,405 Sqft
Acres 0.17
Lot Dimensions 60X120
Property Sub-Type Single Family Residence
Source actris
Property Description
From the moment you arrive, you'll be captivated by the home's inviting curb appeal and expansive yard space—ideal for weekend barbecues, gardening, or simply enjoying the Texas sunsets. Step inside and experience an airy, open layout designed for comfort and convenience, with ceiling fans in key living areas for year-round comfort.
Unwind in your private soak-in tub, a perfect sanctuary after a long day. The spacious bedrooms and living spaces provide room to grow, host, or create the home office or hobby room you've always wanted.
Whether you're enjoying coffee on the porch, entertaining under the stars, or soaking in the quiet charm of the neighborhood, this home is a true retreat. Located in a peaceful community—1114 Burgess Dr is where comfort meets classic Leander living.
Location
State TX
County Williamson
Area Cln
Rooms
Main Level Bedrooms 3
Interior
Interior Features Primary Bedroom on Main, Walk-In Closet(s)
Heating Central
Cooling Central Air
Flooring Carpet, Tile, Vinyl
Fireplaces Type None
Furnishings Unfurnished
Fireplace Y
Appliance Cooktop, Dishwasher, Microwave, Refrigerator
Exterior
Exterior Feature Exterior Steps, Private Yard
Garage Spaces 2.0
Fence Fenced, Privacy, Wood
Pool None
Community Features Cluster Mailbox, Common Grounds, Curbs, Park, Picnic Area, Playground, Pool, Sidewalks, Trail(s)
Utilities Available Electricity Connected, Natural Gas Connected, Sewer Connected, Water Connected
Waterfront Description None
View None
Roof Type Composition
Accessibility None
Porch Covered, Patio, Porch
Total Parking Spaces 2
Private Pool No
Building
Lot Description Curbs, Interior Lot, Level
Faces West
Foundation Slab
Sewer Public Sewer
Water Public
Level or Stories One
Structure Type HardiPlank Type,Masonry – Partial,Stone Veneer
New Construction No
Schools
Elementary Schools Jim Plain
Middle Schools Leander Middle
High Schools Glenn
School District Leander Isd
Others
Pets Allowed Cats OK, Dogs OK, Small (< 20 lbs), Medium (< 35 lbs), Number Limit, Size Limit, Breed Restrictions
Num of Pet 2
Pets Allowed Cats OK, Dogs OK, Small (< 20 lbs), Medium (< 35 lbs), Number Limit, Size Limit, Breed Restrictions





