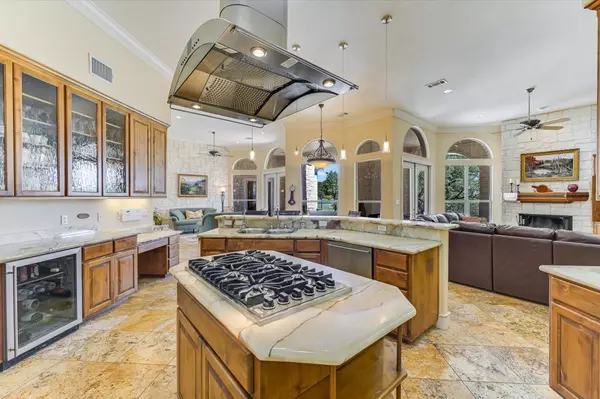1001 Wesley Ridge DR Spicewood, TX 78669
5 Beds
5 Baths
3,909 SqFt
UPDATED:
Key Details
Property Type Single Family Home
Sub Type Single Family Residence
Listing Status Active
Purchase Type For Sale
Square Footage 3,909 sqft
Price per Sqft $281
Subdivision The Point At Ridge Harbor
MLS Listing ID 9099951
Bedrooms 5
Full Baths 5
HOA Fees $1,200/ann
HOA Y/N Yes
Year Built 2001
Annual Tax Amount $18,279
Tax Year 2025
Lot Size 2.519 Acres
Acres 2.5189
Property Sub-Type Single Family Residence
Source actris
Property Description
Location
State TX
County Burnet
Area Lw
Rooms
Main Level Bedrooms 5
Interior
Interior Features Bar, Bookcases, Breakfast Bar, Ceiling Fan(s)
Heating Central
Cooling Ceiling Fan(s), Central Air
Flooring Carpet, Marble, Terrazzo, Tile, Wood
Fireplaces Number 2
Fireplaces Type Living Room, Primary Bedroom, Wood Burning
Fireplace Y
Appliance Built-In Oven(s), Built-In Refrigerator, Cooktop, Dishwasher, Disposal, Dryer, Exhaust Fan, Gas Cooktop, Microwave, Oven, Plumbed For Ice Maker, RNGHD, Refrigerator, Stainless Steel Appliance(s), Washer, Washer/Dryer, Water Purifier, Wine Cooler, Wine Refrigerator
Exterior
Exterior Feature Balcony
Garage Spaces 3.0
Fence Back Yard, Wrought Iron
Pool Fenced, Gunite, Outdoor Pool
Community Features BBQ Pit/Grill, Cluster Mailbox, Common Grounds, Controlled Access, Gated, High Speed Internet, Lake, Picnic Area, Planned Social Activities
Utilities Available Cable Available, Electricity Connected, High Speed Internet, Phone Available, Propane, Sewer Connected, Water Connected
Waterfront Description None
View Hill Country
Roof Type Spanish Tile
Accessibility None
Porch Covered, Deck, Patio, Rear Porch
Total Parking Spaces 9
Private Pool Yes
Building
Lot Description Greenbelt, Back Yard, Corner Lot, Front Yard, Landscaped, Private Maintained Road, Sprinkler - Automatic, Trees-Large (Over 40 Ft), Many Trees
Faces South
Foundation Slab
Sewer Private Sewer
Water Private
Level or Stories Two
Structure Type Stone
New Construction No
Schools
Elementary Schools Spicewood (Marble Falls Isd)
Middle Schools Marble Falls
High Schools Marble Falls
School District Marble Falls Isd
Others
HOA Fee Include Common Area Maintenance,Internet,Maintenance Grounds,Maintenance Structure,Security
Restrictions Deed Restrictions
Ownership Fee-Simple
Acceptable Financing Cash, Conventional
Tax Rate 1.345
Listing Terms Cash, Conventional
Special Listing Condition Estate
Virtual Tour https://www.tourfactory.com/idxr3219762





