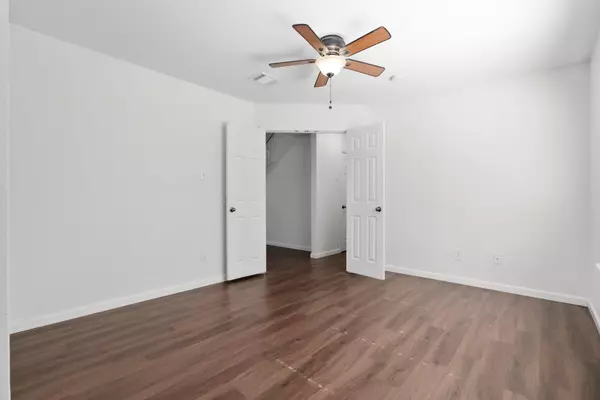2509 Wilma Rudolph RD Austin, TX 78748
4 Beds
3 Baths
1,909 SqFt
OPEN HOUSE
Sat Aug 23, 11:00am - 1:00pm
UPDATED:
Key Details
Property Type Single Family Home
Sub Type Single Family Residence
Listing Status Active
Purchase Type For Sale
Square Footage 1,909 sqft
Price per Sqft $220
Subdivision Olympic Heights Sec 03
MLS Listing ID 9351399
Bedrooms 4
Full Baths 3
HOA Fees $44/mo
HOA Y/N Yes
Year Built 2006
Annual Tax Amount $7,936
Tax Year 2024
Lot Size 5,488 Sqft
Acres 0.126
Property Sub-Type Single Family Residence
Source actris
Property Description
Looking for space, style, and a smart price? This 4-bed, 3-bath South Austin home brings it all together—1909 sq ft of fresh, move-in-ready comfort in a neighborhood you'll love.
Fresh interior paint, new carpet, and durable luxury vinyl floors set the stage. The huge living room makes a statement with vaulted ceilings, natural light, and arched passthroughs that keep the flow open to the dining and kitchen. The updated kitchen shines with shaker cabinets, granite counters, grey subway tile, and a breakfast area that overlooks the backyard.
Need flexibility? The large front bedroom/flex room with double doors is ready for work, hobbies, or whatever fits your life. Upstairs, the oversized primary suite delivers a soaking tub, a separate walk-in shower, and a gigantic closet you could almost get lost in. The updated secondary bath features modern fixtures and a walk-in shower that's just as stylish.
Outside, native live oaks shade the front, and a covered back patio gives you an easy outdoor hangout. Low HOA dues get you access to a pool, parks, trails, and a dog park, while the low 1.98% tax rate keeps more in your pocket. Quick access to I-35, 45, and 1626 means Austin, the Hill Country, or a weekend escape are all within reach.
Close to local favorites like Texican Cafe, SABG, and Culture Club, this is South Austin living without the fuss—just the space, updates, and home you've been looking for. Vacant and ready when you are!
Location
State TX
County Travis
Area Swe
Rooms
Main Level Bedrooms 1
Interior
Interior Features Breakfast Bar, Ceiling Fan(s), Vaulted Ceiling(s), Granite Counters, Double Vanity, High Speed Internet, Interior Steps, Open Floorplan, Pantry, Soaking Tub, Walk-In Closet(s)
Heating Central
Cooling Ceiling Fan(s), Central Air
Flooring Carpet, Tile, Vinyl
Fireplace Y
Appliance Dishwasher, Disposal, Exhaust Fan, Gas Range, Microwave, Oven, Gas Oven, Plumbed For Ice Maker, Free-Standing Gas Range, Stainless Steel Appliance(s), Vented Exhaust Fan, Water Heater
Exterior
Exterior Feature Lighting, Private Entrance, Private Yard
Garage Spaces 2.0
Fence Back Yard, Gate, Privacy, Wood
Pool None
Community Features Cluster Mailbox, Curbs, Dog Park, Google Fiber, High Speed Internet, Park, Pet Amenities, Playground, Pool, Sidewalks, Street Lights, Underground Utilities, Trail(s)
Utilities Available Electricity Available, Natural Gas Available, Phone Connected
Waterfront Description None
View Neighborhood
Roof Type Composition,Shingle
Accessibility None
Porch Covered, Front Porch, Patio, Porch, Rear Porch
Total Parking Spaces 2
Private Pool No
Building
Lot Description Back Yard, Curbs, Front Yard, Native Plants, Public Maintained Road, Trees-Medium (20 Ft - 40 Ft), Trees-Small (Under 20 Ft)
Faces North
Foundation Slab
Sewer Public Sewer
Water Public
Level or Stories Two
Structure Type Masonry – Partial
New Construction No
Schools
Elementary Schools Baranoff
Middle Schools Bailey
High Schools Akins
School District Austin Isd
Others
HOA Fee Include Common Area Maintenance
Restrictions Covenant,Deed Restrictions,Zoning
Ownership Fee-Simple
Acceptable Financing Cash, Conventional, FHA, VA Loan
Tax Rate 1.9818
Listing Terms Cash, Conventional, FHA, VA Loan
Special Listing Condition Standard
Virtual Tour https://one-wall-media.aryeo.com/sites/rxbwvam/unbranded





