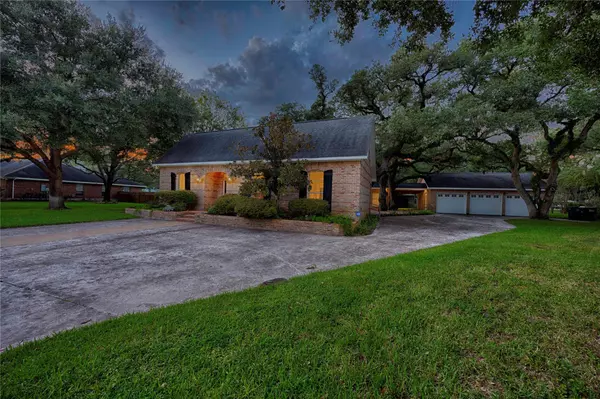102 Creek Bend LN Columbus, TX 78934
3 Beds
2 Baths
2,630 SqFt
UPDATED:
Key Details
Property Type Single Family Home
Sub Type Single Family Residence
Listing Status Active
Purchase Type For Sale
Square Footage 2,630 sqft
Price per Sqft $199
Subdivision Memorial Oaks Ii
MLS Listing ID 2075313
Bedrooms 3
Full Baths 2
HOA Y/N No
Year Built 2002
Annual Tax Amount $4,153
Tax Year 2024
Lot Size 0.369 Acres
Acres 0.3687
Property Sub-Type Single Family Residence
Source actris
Property Description
Inside, soaring style is met with comfort—gleaming hardwood floors, plush carpeting, and custom cabinetry set the tone for every room. Architecturally stunning built-ins add both beauty and function, while expansive closets and cabinetry provide exceptional storage without compromising design. Plantation shutters throughout elevate each space with classic sophistication and natural light control.
The primary suite is a sanctuary of its own, featuring a spa-inspired en suite bath, two walk-in closets, and French doors that open to a private deck and patio, inviting serene mornings and tranquil evenings.
Designed for both grand entertaining and quiet retreat, the home extends outdoors with a spacious deck surrounded by mature trees and lush landscaping. A sprinkler system keeps the grounds vibrant year-round, while ceiling fans indoors and out ensure comfort in every season. The three-car garage offers space for vehicles, storage, or hobbies with ease.
Every detail, from the superb location to the thoughtful appointments throughout, reflects a home created for those who appreciate luxury, comfort, and style at the highest level.
Location
State TX
County Colorado
Area Out Of Area
Rooms
Main Level Bedrooms 3
Interior
Interior Features High Ceilings, Corian Counters, Crown Molding, Double Vanity, Entrance Foyer, Kitchen Island, Multiple Living Areas, No Interior Steps, Recessed Lighting, Soaking Tub, Storage, Two Primary Closets, Walk-In Closet(s)
Heating Central, Electric
Cooling Central Air, Electric
Flooring Carpet, Tile, Wood
Fireplace Y
Appliance Built-In Electric Oven, Cooktop, Dishwasher, Disposal, Electric Cooktop, Exhaust Fan, Microwave, RNGHD, Refrigerator, Electric Water Heater
Exterior
Exterior Feature See Remarks
Garage Spaces 3.0
Fence Chain Link, Partial, Wood
Pool None
Community Features None
Utilities Available Electricity Connected, Sewer Connected, Water Connected
Waterfront Description None
View None
Roof Type Composition
Accessibility Adaptable Bathroom Walls, Accessible Full Bath, Therapeutic Whirlpool
Porch See Remarks, Covered, Deck
Total Parking Spaces 8
Private Pool No
Building
Lot Description Back Yard, Cul-De-Sac, Curbs, Front Yard, Landscaped, Public Maintained Road, Sprinkler - Automatic
Faces South
Foundation Slab
Sewer Public Sewer
Water Public
Level or Stories One
Structure Type Brick
New Construction No
Schools
Elementary Schools Outside School District
Middle Schools Outside School District
High Schools Outside School District
School District Columbus Isd
Others
Restrictions None
Ownership Fee-Simple
Acceptable Financing Cash, Conventional, FHA, VA Loan
Tax Rate 1.541
Listing Terms Cash, Conventional, FHA, VA Loan
Special Listing Condition Standard





