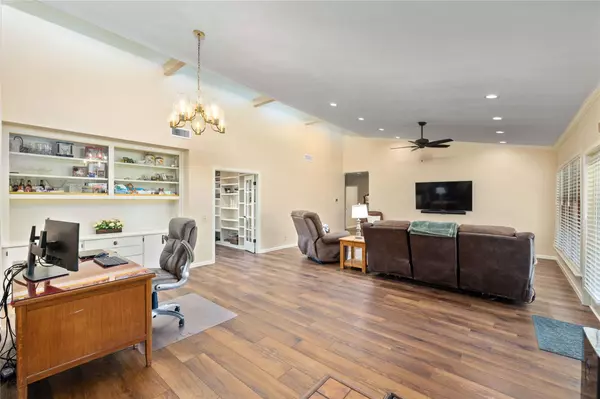121 W Fm 574 W Goldthwaite, TX 76844
3 Beds
3 Baths
2,677 SqFt
UPDATED:
Key Details
Property Type Single Family Home
Sub Type Single Family Residence
Listing Status Active
Purchase Type For Sale
Square Footage 2,677 sqft
Price per Sqft $218
Subdivision Harrison Add
MLS Listing ID 6561064
Bedrooms 3
Full Baths 2
Half Baths 1
HOA Y/N No
Year Built 1984
Annual Tax Amount $3,638
Tax Year 2025
Lot Size 4.034 Acres
Acres 4.034
Property Sub-Type Single Family Residence
Source actris
Property Description
Location
State TX
County Mills
Area Out Of Area
Rooms
Main Level Bedrooms 3
Interior
Interior Features Bookcases, Built-in Features, Ceiling Fan(s), Granite Counters, Double Vanity, Entrance Foyer, High Speed Internet, Smart Thermostat, Two Primary Closets
Heating Central, Wood Stove
Cooling Ceiling Fan(s), Central Air
Flooring Wood
Fireplace Y
Appliance Built-In Electric Range, Built-In Oven(s), Refrigerator
Exterior
Exterior Feature Private Yard
Garage Spaces 2.0
Fence Partial
Pool None
Community Features None
Utilities Available Electricity Available, High Speed Internet
Waterfront Description None
View Hill Country
Roof Type Metal
Accessibility None
Porch Covered, Front Porch, Rear Porch
Total Parking Spaces 4
Private Pool No
Building
Lot Description Back Yard, Cleared, Gentle Sloping, Landscaped, Near Golf Course, Many Trees, Views
Faces North
Foundation Pillar/Post/Pier
Sewer Septic Tank
Water Well
Level or Stories One
Structure Type Stone
New Construction No
Schools
Elementary Schools Goldthwaite
Middle Schools Goldthwaite
High Schools Goldthwaite
School District Goldthwaite Isd
Others
Restrictions None
Ownership Fee-Simple
Acceptable Financing Cash, Conventional, FHA, USDA Loan, VA Loan
Tax Rate 1.4971
Listing Terms Cash, Conventional, FHA, USDA Loan, VA Loan
Special Listing Condition Standard
Virtual Tour https://www.propertypanorama.com/instaview/aus/6561064





