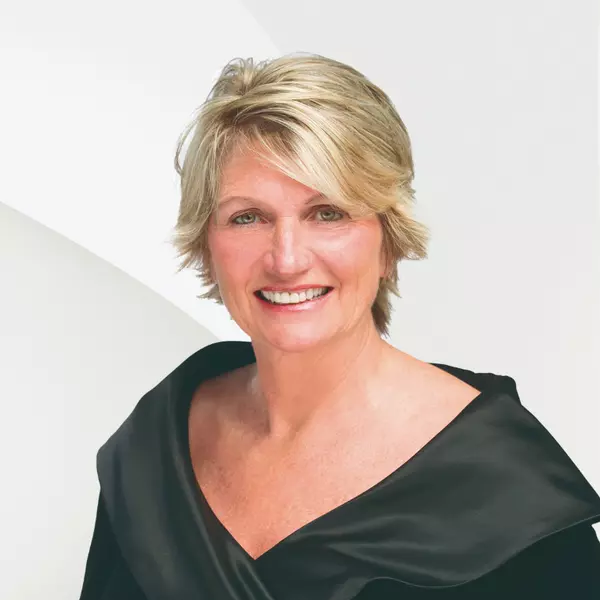$562,000
For more information regarding the value of a property, please contact us for a free consultation.
600 E Baylee Love LN Austin, TX 78717
3 Beds
3 Baths
2,369 SqFt
Key Details
Property Type Single Family Home
Sub Type Single Family Residence
Listing Status Sold
Purchase Type For Sale
Square Footage 2,369 sqft
Price per Sqft $223
Subdivision Enclave At Highland Horizon
MLS Listing ID 7971682
Sold Date 08/08/25
Bedrooms 3
Full Baths 2
Half Baths 1
HOA Fees $100/mo
HOA Y/N Yes
Year Built 2015
Annual Tax Amount $1,164
Tax Year 2025
Lot Size 4,138 Sqft
Acres 0.095
Property Sub-Type Single Family Residence
Source actris
Property Description
Experience refined living in this stunning home at 600 E Baylee Love Lane, nestled within a private gated community in Austin with remarkable schools. Designed with an open concept and soaring ceilings, the space is filled with natural light that accentuates the elegant wood tile flooring throughout the main level. The chef's kitchen impresses with a gas cooktop, subway tile backsplash, Silestone countertops, a generous center island with bar seating, and a walk-in pantry. Gather around the striking stone fireplace or retreat to the spa-like primary suite featuring a glass-enclosed shower with a wood tile accent wall, double vanities, and a spacious walk-in closet. Enjoy the convenience of a tankless water heater and the inclusion of high-end appliances—refrigerator, washer, and dryer convey. A small fenced yard offers low-maintenance outdoor living, while the HOA covers common areas and front yard care for just $100/month. With a low tax rate and exceptional attention to detail, this home combines luxury and practicality in one of Austin's most desirable locations. Priced below appraisal to sell quick.
Location
State TX
County Williamson
Area Rrw
Rooms
Main Level Bedrooms 1
Interior
Interior Features Ceiling Fan(s), High Ceilings, Quartz Counters, Stone Counters, Interior Steps, Kitchen Island, Multiple Living Areas, Open Floorplan, Primary Bedroom on Main, Recessed Lighting, Walk-In Closet(s), Wired for Sound
Heating Central
Cooling Central Air
Flooring Carpet, Tile
Fireplaces Number 1
Fireplaces Type Living Room
Fireplace Y
Appliance Dishwasher, Disposal, Microwave, Free-Standing Range, RNGHD, Refrigerator, Washer/Dryer
Exterior
Exterior Feature Private Yard
Garage Spaces 2.0
Fence Fenced, Privacy, Wrought Iron
Pool None
Community Features Common Grounds, Gated
Utilities Available Electricity Available, Natural Gas Available
Waterfront Description None
View None
Roof Type Composition
Accessibility None
Porch Covered, Patio
Total Parking Spaces 2
Private Pool No
Building
Lot Description Trees-Moderate
Faces South
Foundation Slab
Sewer MUD
Water MUD
Level or Stories Two
Structure Type Masonry – All Sides,Stone Veneer
New Construction No
Schools
Elementary Schools Elsa England
Middle Schools Cedar Valley
High Schools Round Rock
School District Round Rock Isd
Others
HOA Fee Include Common Area Maintenance
Restrictions None
Ownership Fee-Simple
Acceptable Financing Cash, Conventional, FHA, FMHA, VA Loan
Tax Rate 2.0113
Listing Terms Cash, Conventional, FHA, FMHA, VA Loan
Special Listing Condition Standard
Read Less
Want to know what your home might be worth? Contact us for a FREE valuation!

Our team is ready to help you sell your home for the highest possible price ASAP
Bought with Austin Apex Real Estate LLC

